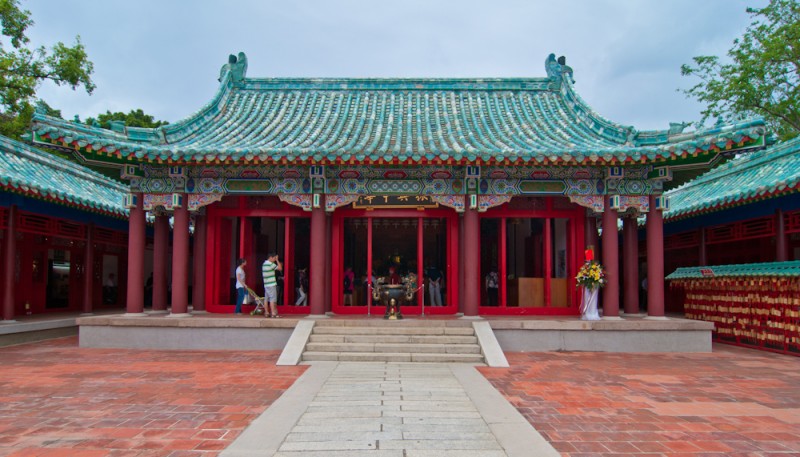
Today’s Koxinga Shrine in Tainan, Taiwan (courtesy chipango)
The Koxinga Shrine in Taiwan is typical of Chinese ancestral shrines, and similar to those of Japan. It was set up by by Zheng Jing (1642-1681), to worship his father Koxinga. When Taiwan became part of the Qing Empire, it was renamed The Cheng’s Ancestral Shrine, then came under Japanese influence in prewar years when a torii and other Shinto features were added. Today the official name is Ancestral Shrine of Koxinga, though only an old well is all that is left from the original. The shrine typifies the commonality of ancestor worship across East Asia, with clan shrines typically set up for worship of their founding father. In more modern times, Tosho-gu at Nikko is a prime example, set up by Tokugawa Ieyasu’s grandson to deify the dynastic head.
*******************
Location:
152, Kaishan Road, West Central District Tainan, Taiwan
Dates of (re)founding:
1662, 1875, 1914, 1963
Present structure:
Reinforced concrete and steel with red brick walls and green ceramic tiles along with a gray and red brick courtyard
History:
Originally built in 1662 to honor the Ming dynasty loyalist Zheng Chenggong aka Koxinga, a Taiwanese –Japanese pirate who expelled the Dutch from Taiwan
–
in 1875 the Qing dynasty rebuilt the shrine in the southern Hokkien style to foster nationalism against the encroaching Europeans powers
–
in 1914 the Japanese colonial government added a torii and a worship pavilion to increase Taiwanese solidarity
–
in 1963 the KMT government tore down Japanese architectural features and redesigned it in the Han Imperial style to connect Taiwan with mainland China
Symmetry and Axial relationships:
the axis of symmetry is located along the central line through the main hall; it is considered the most sacred space. All of the main spaces of the building would lie on the axis of symmetry; other secondary spaces were located to the left or right of this. There is a broken horizontal axis to further emphasize the importance of the central axis.
Dimension:
the depth and the width of each bay of the building would often be equal to each other with the height being 1.3 times that measurement
–
the spaces bordering the enclosure had openings face the main axis of the courtyard
–
the number of spaces would range from one through nine, but would never exceeded eleven; typically it was often just seven; nine and eleven were reserved for the imperial palace.
–
the number of rooms along the main axis would not exceed five
–
odd numbers were preferred as they had a stronger connection with the element of yang/zhong which is connected to balance, order and symmetry
–
the roofs were ordered by decreasing height
–
the eaves in the front of a building were higher than those at the rear and the eaves at the sides would be lower than those in the center
–
the pitch of the roof at the front was often between 30° and 40°
Parts from Public to Private
Worship hall:
during the period of Japanese colonialism a hall of the irimoya zukuri style was placed along the main axis of the complex in front of the main shrine to Koxinga, this was done to add an element of separation similar to Shintoism where secular and sacred space were cut off from one another
Gateway:
The main torii was redesigned to resemble a Chinese paifang, this was done by inscribing the once plain gateway with Chinese characters and designs of traditional lions holding up the symbol of the KMT of the blue sky with a White sun. The lion carvings are placed in front to ward against evil, the male is placed on the left and the female on the right
Roof:
First built in the southern style with slightly bent roofs then it was changed to the Hokkien style with highly curved roof that almost pointed upwards. Then the Japanese style focused more on a hipped gable roof with a central moya that denotes the center as the most sacred space and the hisashi which is the aisle underneath the eaves of the roof. Shinai or roof ornaments of dragon; fish were added to protect the wooden structure against fire. The KMT changed the roof to match the imperial style with much steeper pitches
Hierarchy:
the central spot on the building farthest back on the central axis is the most private as that is where the first brick is lain and because it houses the shrine dedicated to the deified Koxinga, his Taiwanese father, his Japanese mother and his son along with their descendants
Site Context:
The shrine is located in central Tainan, the oldest city in Taiwan which was ruled by Koxinga. Southeast of the shrine there is a museum dedicated to Koxinga. Southwest of the shrine there is the campus of National Tainan Girl’s Senior High School. On all other sides there is a small park that can be accessed by the portal shaped entrances on the sides of the shrine.
Presented by:
Rukshan Vathupola
Professor Fuller, AET 470 Architectural Programming
–
September 21, 2015

Top shows the temple layout, below which is a picture of the temple from 1914-63, and the older temple of 1875,1914. The gateway stands before the present-day temple, and the bottom picture shows the temple pre-1875. All photos courtesy the author.

Leave a Reply